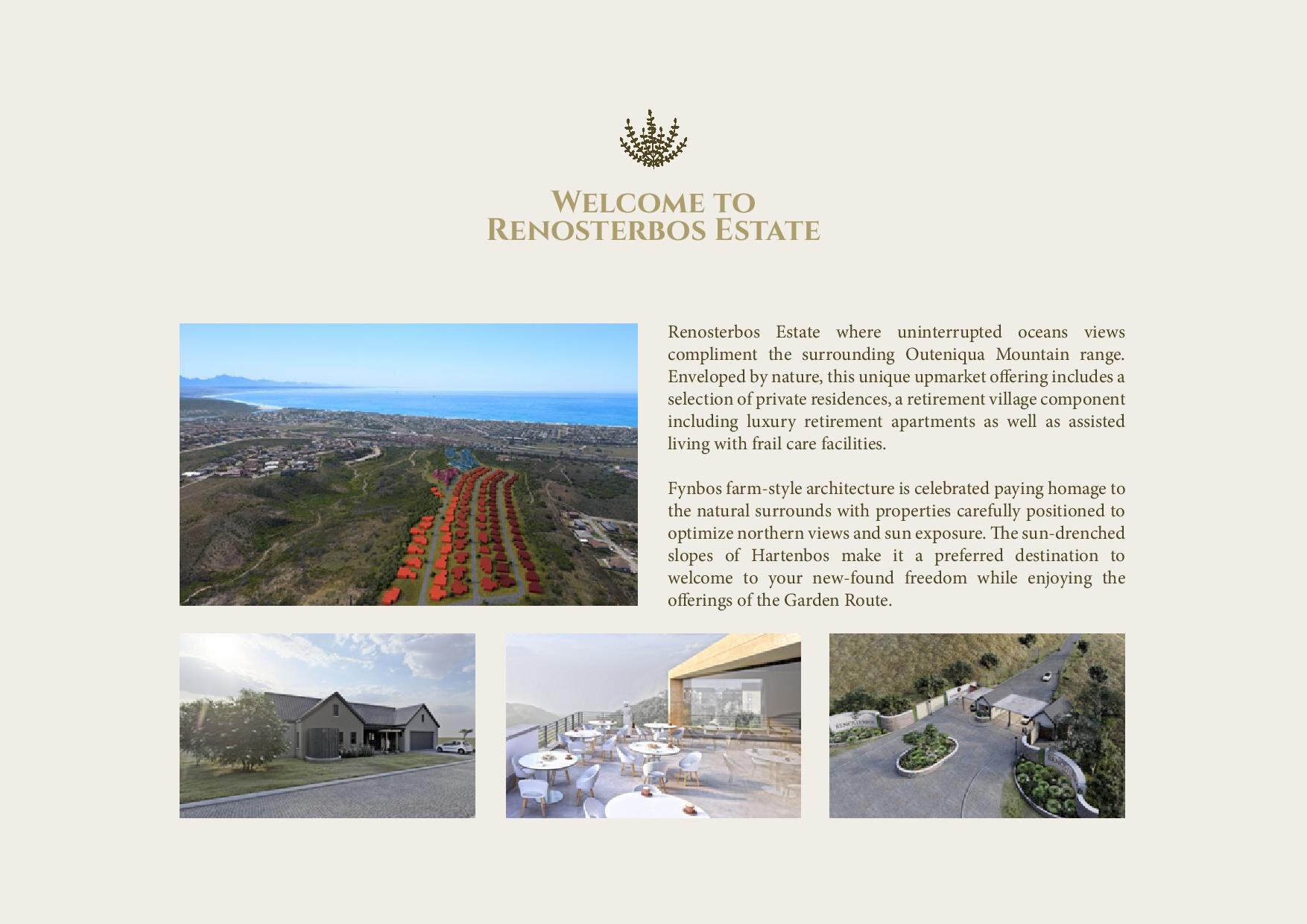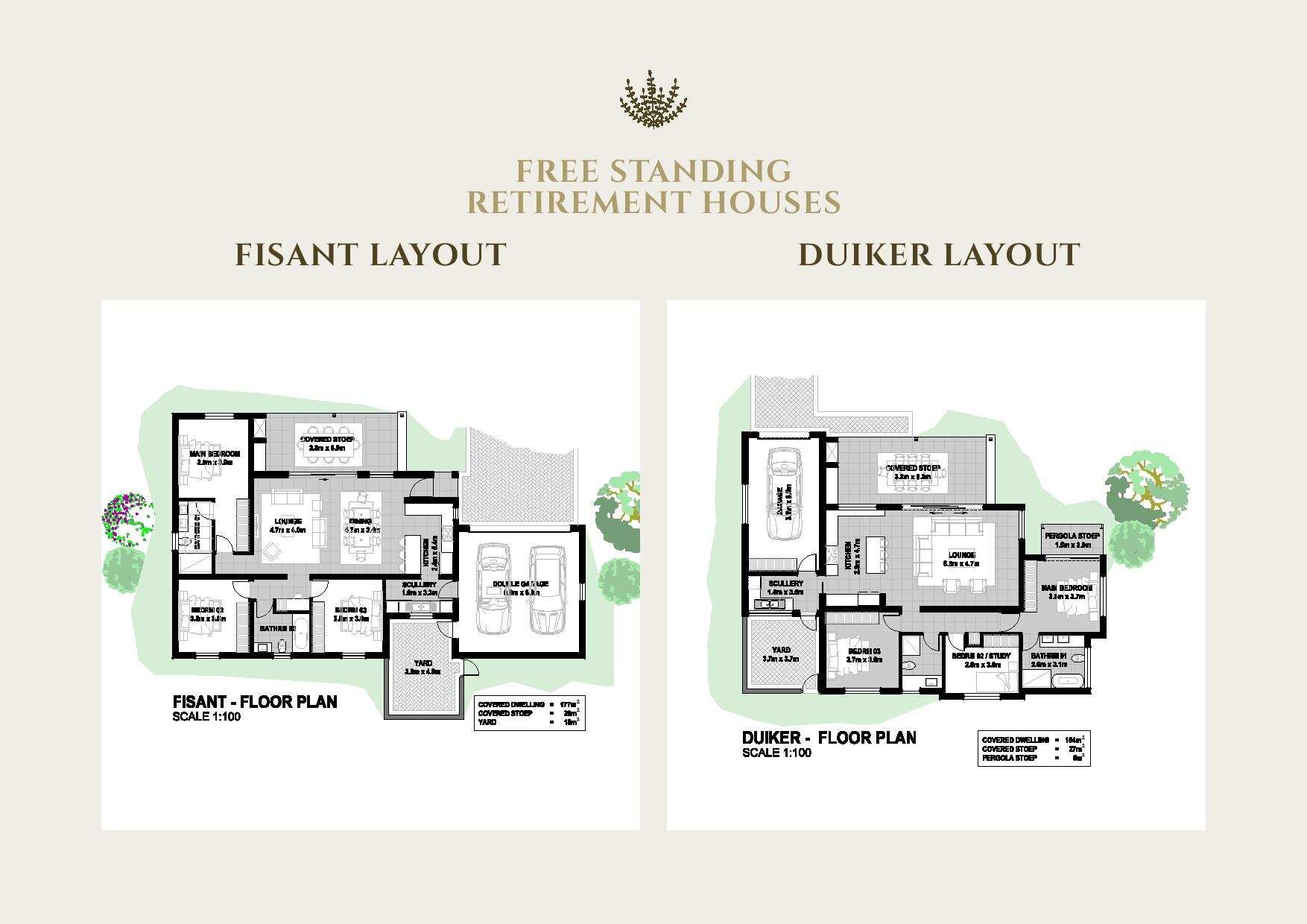RENOSTERBOS ESTATE
Please do not contact the architects directly regarding Renosterbos Estate, but follow the link provided at the bottom of the brochure.
Design considerations
Renier Prins Architects and Energreen Designs have a long standing professional and social relationship with each other. We embraced the opportunity to work together on this project and combine our assets and specific skill sets - as we have done on other projects in the past.
From the very start and after inspecting the proposed development site (a local farm), we realized and made it our mission to be respectful to both the sensitive nature of the site, as well as the cultural background in which it is nestled.
Renosterbos Estate is a neighbourhood development in the Southern Cape with magnificent ocean and mountain views. It features 117 freestanding retirement houses, 40 one bedroom assisted living units, 36 frail care units, 124 two bedroom luxury retirement apartments and 73 normal residential properties.
A Karoo farm-style concept was adopted to respect the natural surround and environmentally sensitive Renosterveld vegetation. Exposure to nature will be encouraged with a walking trail in the veld and the possible introduction of antelope on the property.
The original limitations that the Renosterbos vegetation placed on the development, was turned into an excellent advantage for both the inhabitants and environment.
A soft rustic architecture is used to complement the landscape and recognizable farm elements were employed to enhance the theme, with plain roof structures, strategically placed water tanks and natural stone 'kraal' walls.
The assisted living quarters are lavishly provided with courtyards, which ensures a non-institutional atmosphere and act as social meeting areas. Particular care was taken to ensure that almost all the assisted living units (50m²) have sun facing bedrooms and living areas, spilling onto private patios and north facing yards.
The multi-functional clubhouse has sweeping mountain and ocean views, while still being protected against the south-eastern winds.
We are proud to have been part of this development and really did our best to ensure comfortable living conditions for the inhabitants. We are confident that the future will proof this development as another diamond in the Garden Route.
"The present is the ever moving shadow that divides yesterday from tomorrow. In that lies hope."
- Frank Lloyd Wright -












